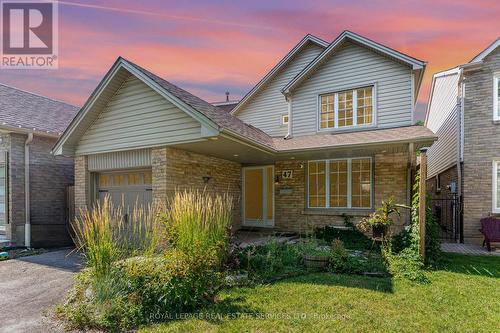



Sam Tassone, Sales Representative




Sam Tassone, Sales Representative

Phone: 905.822.6900
Fax:
905.822.1240
Mobile: 416.464.3753

207 -
2520
Eglinton Avenue West
Mississauga,
ON
L5M0Y4
| Neighbourhood: | Eringate-Centennial-West Deane |
| Lot Frontage: | 32.0 Feet |
| Lot Depth: | 98.6 Feet |
| Lot Size: | 32 x 98.6 FT |
| No. of Parking Spaces: | 3 |
| Floor Space (approx): | 1100 - 1500 Square Feet |
| Bedrooms: | 3+1 |
| Bathrooms (Total): | 3 |
| Bathrooms (Partial): | 1 |
| Amenities Nearby: | Park , Public Transit , Schools |
| Fence Type: | Fenced yard |
| Ownership Type: | Freehold |
| Parking Type: | Attached garage , Garage |
| Property Type: | Single Family |
| Sewer: | Sanitary sewer |
| Appliances: | [] , All , Window Coverings |
| Basement Development: | Finished |
| Basement Type: | N/A |
| Building Type: | House |
| Construction Style - Attachment: | Detached |
| Cooling Type: | Central air conditioning , Ventilation system |
| Exterior Finish: | Brick |
| Flooring Type : | Ceramic , Wood |
| Foundation Type: | Concrete |
| Heating Fuel: | Natural gas |
| Heating Type: | Forced air |