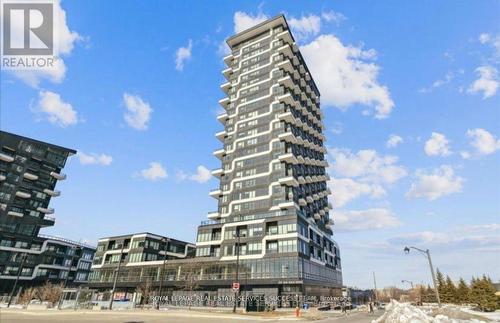



Amy Shao, Broker




Amy Shao, Broker

Phone: 905.822.6900
Fax:
905.822.1240
Mobile: 416.464.3753

207 -
2520
Eglinton Avenue West
Mississauga,
ON
L5M0Y4
| Neighbourhood: | 1015 - RO River Oaks |
| No. of Parking Spaces: | 1 |
| Floor Space (approx): | 600 - 699 Square Feet |
| Bedrooms: | 1+1 |
| Bathrooms (Total): | 1 |
| Community Features: | Pet Restrictions |
| Features: | Balcony , Carpet Free |
| Ownership Type: | Condominium/Strata |
| Parking Type: | Underground , Garage |
| Property Type: | Single Family |
| Amenities: | Storage - Locker |
| Appliances: | Window Coverings |
| Building Type: | Apartment |
| Cooling Type: | Central air conditioning |
| Exterior Finish: | Concrete |
| Flooring Type : | Laminate |
| Heating Fuel: | Natural gas |
| Heating Type: | Forced air |