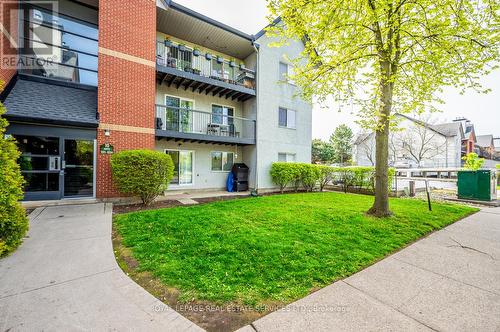



Martin Miljko, Sales Representative | Paul Nusca, Broker




Martin Miljko, Sales Representative | Paul Nusca, Broker

Phone: 905.822.6900
Fax:
905.822.1240
Mobile: 416.464.3753

207 -
2520
Eglinton Avenue West
Mississauga,
ON
L5M0Y4
| Neighbourhood: | 1007 - GA Glen Abbey |
| Condo Fees: | $711.11 Monthly |
| No. of Parking Spaces: | 1 |
| Floor Space (approx): | 1000 - 1199 Square Feet |
| Bedrooms: | 3 |
| Bathrooms (Total): | 2 |
| Bathrooms (Partial): | 1 |
| Amenities Nearby: | Schools , Hospital , Golf Nearby |
| Community Features: | Pet Restrictions , Community Centre |
| Features: | Ravine , In suite Laundry |
| Maintenance Fee Type: | Insurance , Water , [] |
| Ownership Type: | Condominium/Strata |
| Parking Type: | Underground , No Garage |
| Property Type: | Single Family |
| Appliances: | Blinds , Dishwasher , Dryer , Stove , Washer , Refrigerator |
| Building Type: | Apartment |
| Cooling Type: | Wall unit |
| Exterior Finish: | Brick |
| Heating Fuel: | Electric |
| Heating Type: | Baseboard heaters |